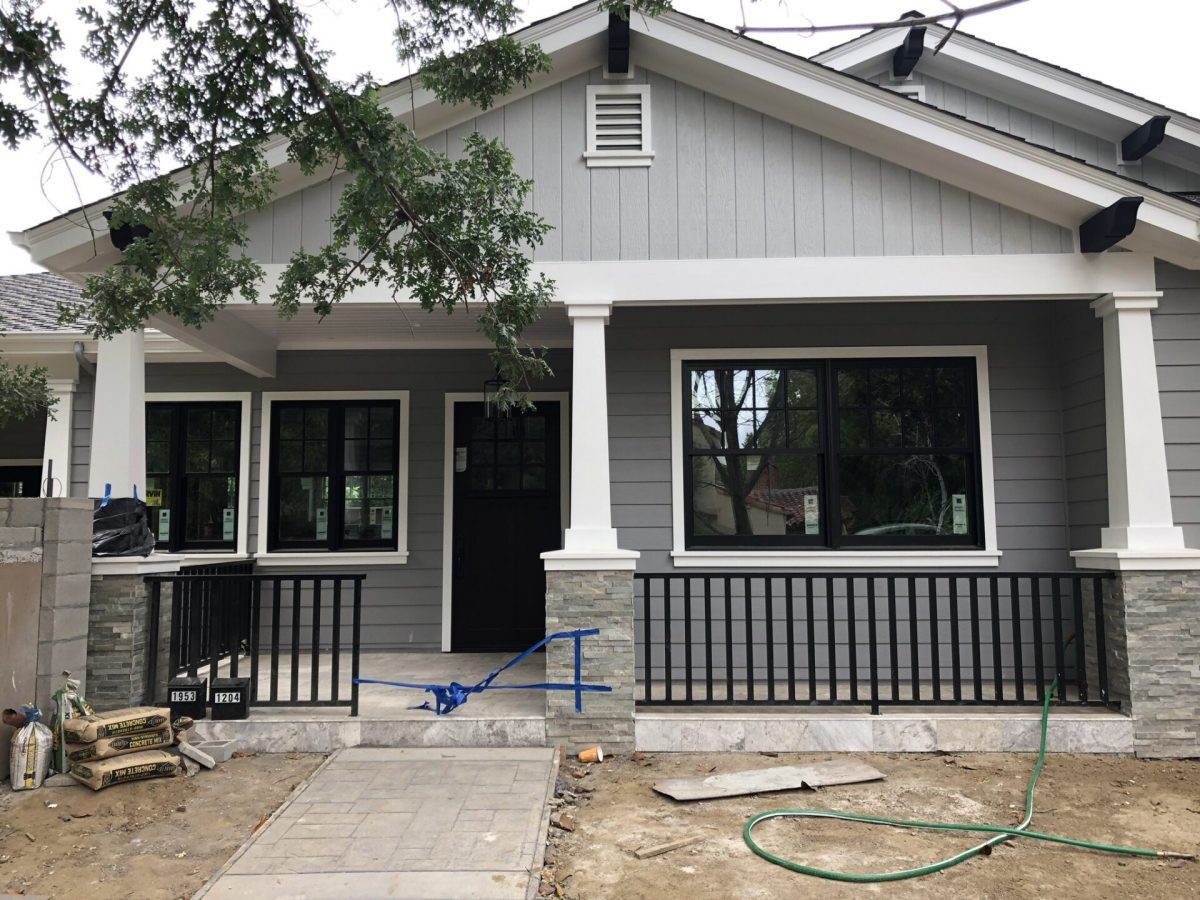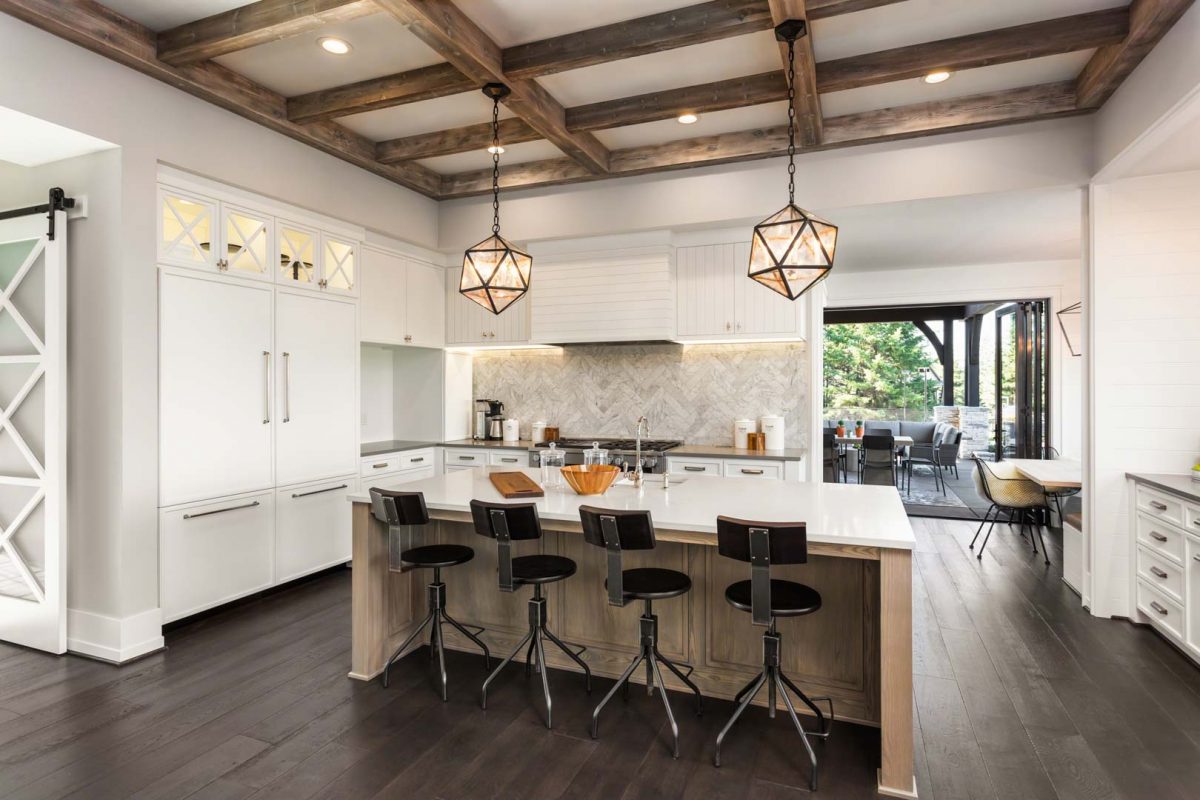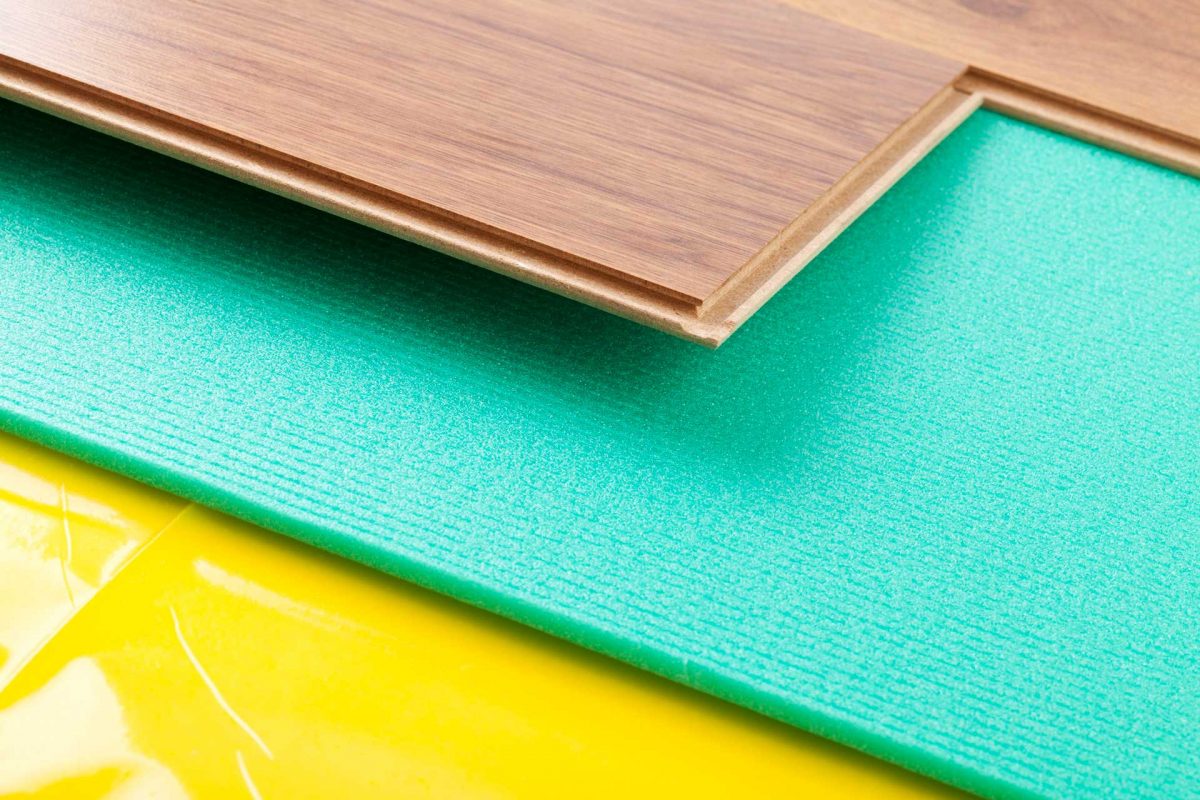A home remodeling is a task everyone has to undertake now and then for different reasons. Because it is a delicate task to handle, it is essential you get the right hands to handle the tasks. The truth is that there are several contractors out there. Finding the right one to give you that perfect job for your home remodeling project or your bathroom remodeling or kitchen remodeling, can be difficult at times. Having a reliable construction and remodeling company like Oriabuilders can be beneficial to you both in the short run and long run.
Schedule a WalkthroughHomeowners in San Jose they are so many construction companies littered across the area, sometimes finding a responsible outlet can be another project on its own entirely.Oria builders pride itself on being competent and diligent, andthis has seen our rise as a dependable construction company San Jose. Homeowners and landlords who desire a kitchen renewal or a simple kitchen remodeling San Jose often comment on the complexities involved in getting their job done. Over the years, we’ve exhibited some remarkable qualities that have made us into a prosperous outlet, and we want to share our unique characteristics with you.
EFFECTIVE cOMMUNICATION
Communication is key to the success of any project. We know that excellent communication serves as the basis for the success of any Remodeling job. For homeowners, looking for an entire home remodeling or just a sectional remodeling like bathroom remodeling, having a contractor you can easily communicate with, makes the whole job easy. Throughout the work, at Oriabuilders, we take our time to communicate with you, we give you feedback and ensure you know everything that is going on in regards to your remodeling job or construction task. Being upfront about a task can be very comforting for homeowners and as such, we keep open communication with our clients. With us, nothing gets under or over your head. Often, if there is a lack of communication between both parties, it can lead to an unsatisfactory experience on the client. In other to curb that, our communication lines are open with all our customers
Experienced and Professional hands
In any given line of business, experience and professionalism are essential. As a homeowner, one critical feature to look at for when hiring a construction company San Jose is how experienced they are, and how professional their work ethic is. It is a strange but common occurrence to find remodeling companies go out to hire inexperienced hands to handle home remodeling jobs. What you get in such situations, is an untested hand, working on your sensitive job and as bad as it may sound, they usually do a quack job that would mean you are spending more to rehire another company to help you with the task.
We understand the importance of your task to you and what it means having the best hands to handle it. This is why we never compromise on the professionalism of our work. We have the best experts with the right knowledge to manage your tasks and ensure you get the best of results irrespective of the nature of your remodeling or construction needs.
Cleanliness
Construction or remodeling can be a testing time for homeowners. In often, homeowners are scared of hiring a reliable remodeling and construction contractor San Jose because they simply do not want to clean after them. It shows how unprofessional some contractors can be when after their work, they leave everywhere dusty and full of debris and dirt. Part of our professionalism is, keep everywhere clean and tidy. We try as much as we can to be very careful as we work, and this is why we have the best hands and tools to do the job efficiently, without causing any damages to your property. We take special care in ensuring that the workplace is clean even after we have done our job.
Quality is never compromised
irrespective of the nature of the project we want to handle for you, as long as it entails construction and remodeling, we are a reliable company to help you get the quality job that you deserve. We never compromise on quality, and that means we can handle all your tasks with precision, accuracy, and finesse.No matter the nature of your job, we are a reliable construction and remodeling company who is business to offer you quality services. As long as you are in need home remodeling contractors San Jose, you can be assured of getting a job worthy of your taste from us.
Planning and execution
One of our productive work strategies is preparing a conciseproject plan to handle your task. It is always a smooth and stress-free experience when a good plan is in place. A good plan ensures no stone is left unturned and also, it ensures we are engaged it the right task. We utilize a planning system that ensures we carry out a good remodeling, and we also meet with deadlines set.
Cost-effectiveness
At Oriabuilders, we operate on a fair price system. We have our clients at heart, hence why we ensure they get their money’s worth of any service. Sometimes being cheap means, you get a cheap satisfaction. Homeowners, are often looking for an easy,cheap deal, but rather than solving their problems, they are leftin even more precarious situations. We offer a fair and modest rate and then give you quality work with our professionalism, experience, knowledge and responsible construction practices.
Do you need the services of Home remodeling contractors San Jose or do want a Reliable construction and remodeling company for your home remodeling and general construction?Try Oriabuilders today and see the quality service you will get. With Oria builders, all your construction and remodeling needs are handled by the best hands because you deserve the best.
Schedule a WalkthroughGilad segev is the CEO and the founder of Oria builders.


