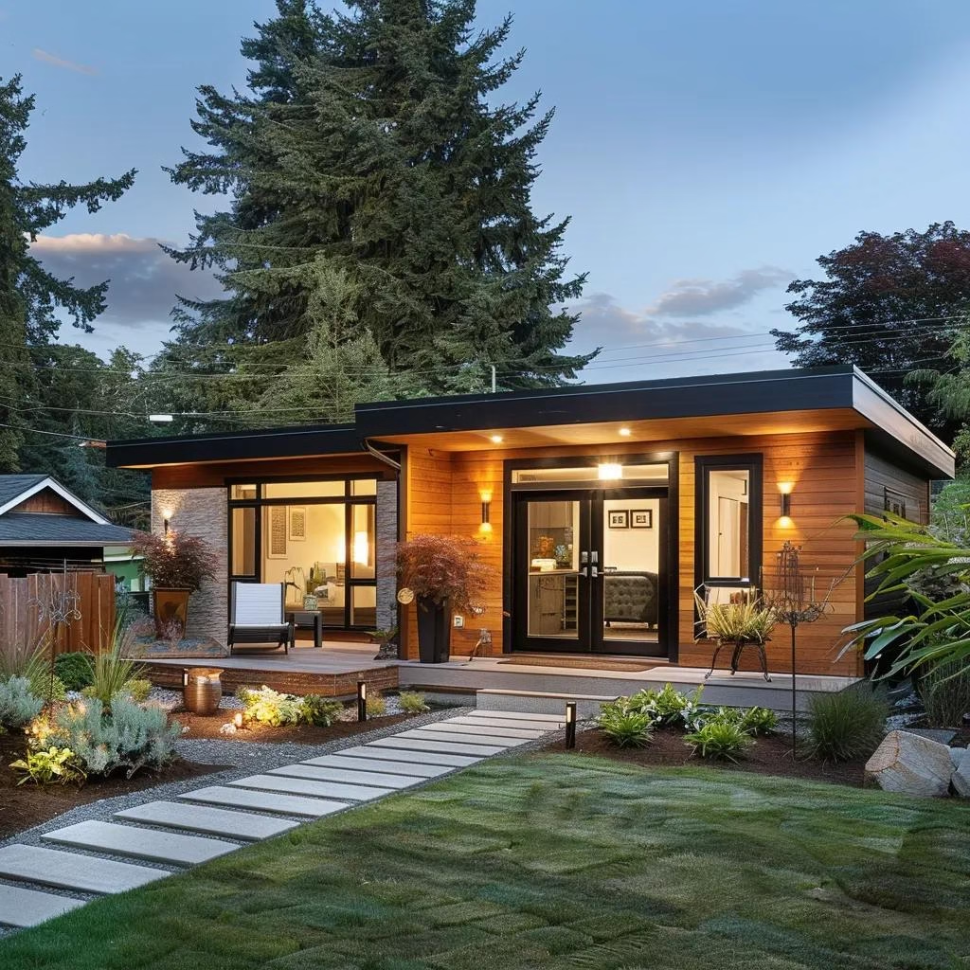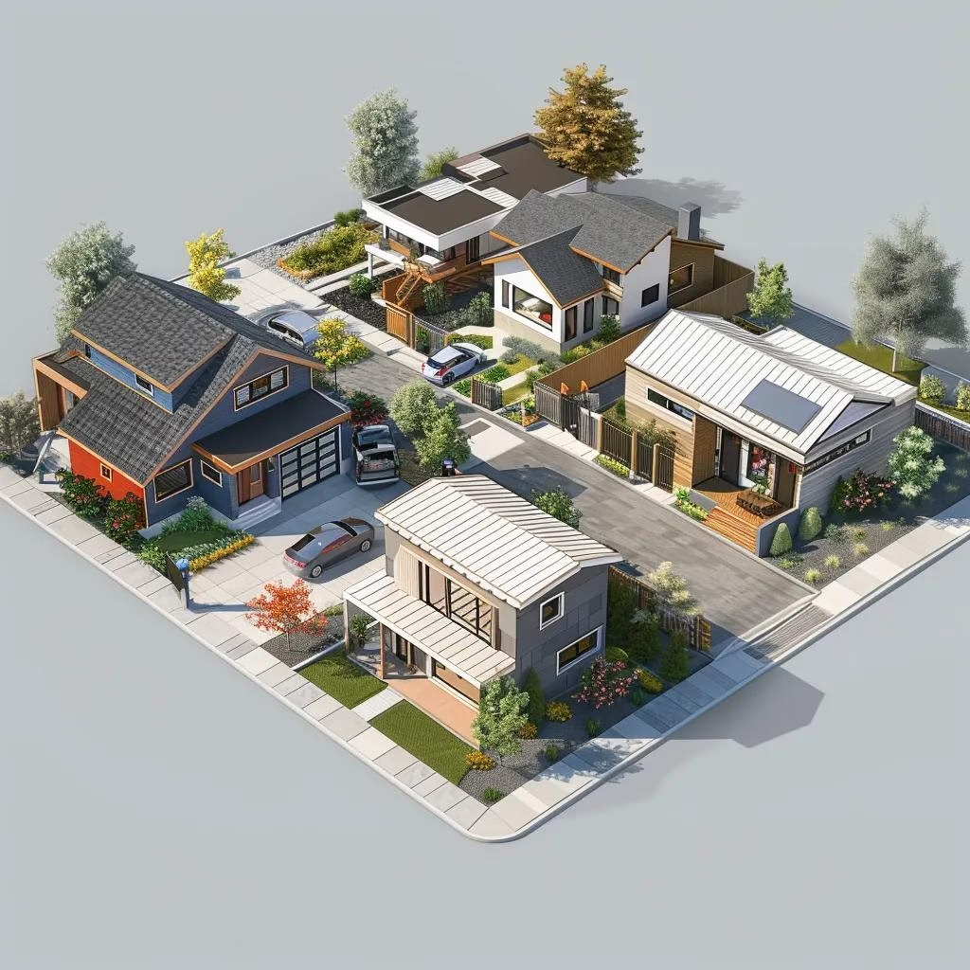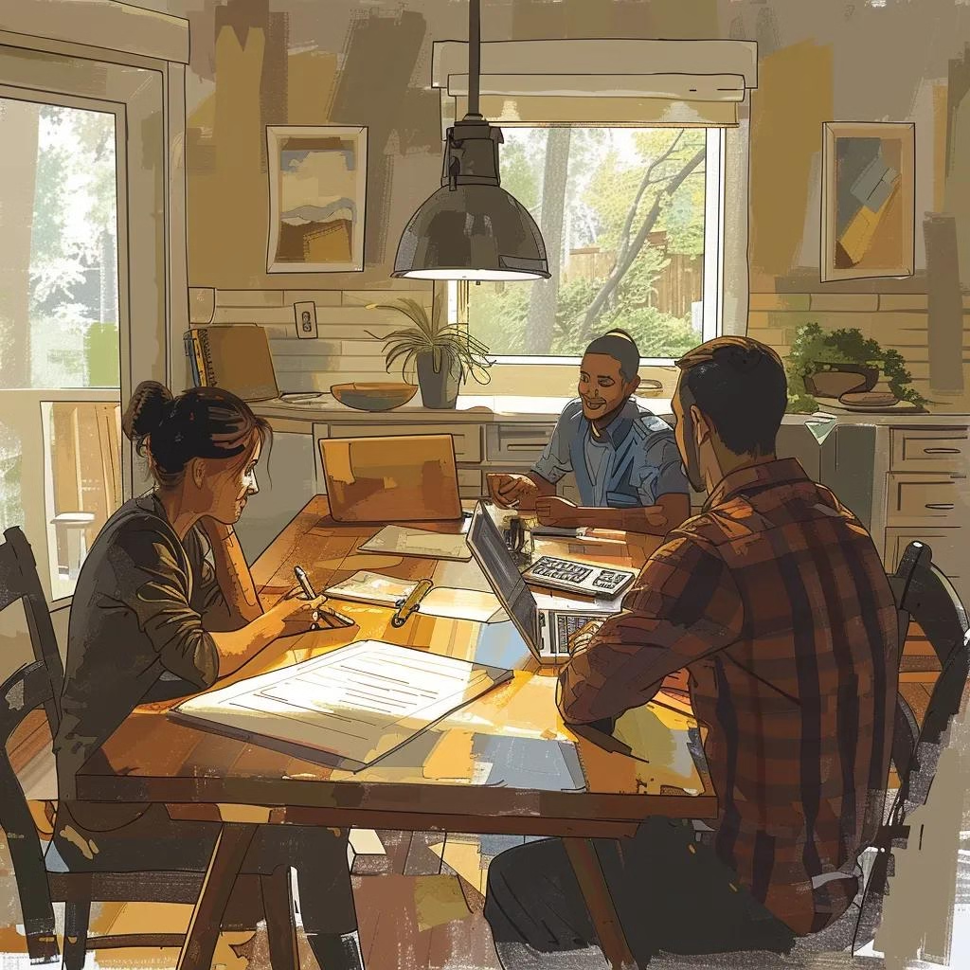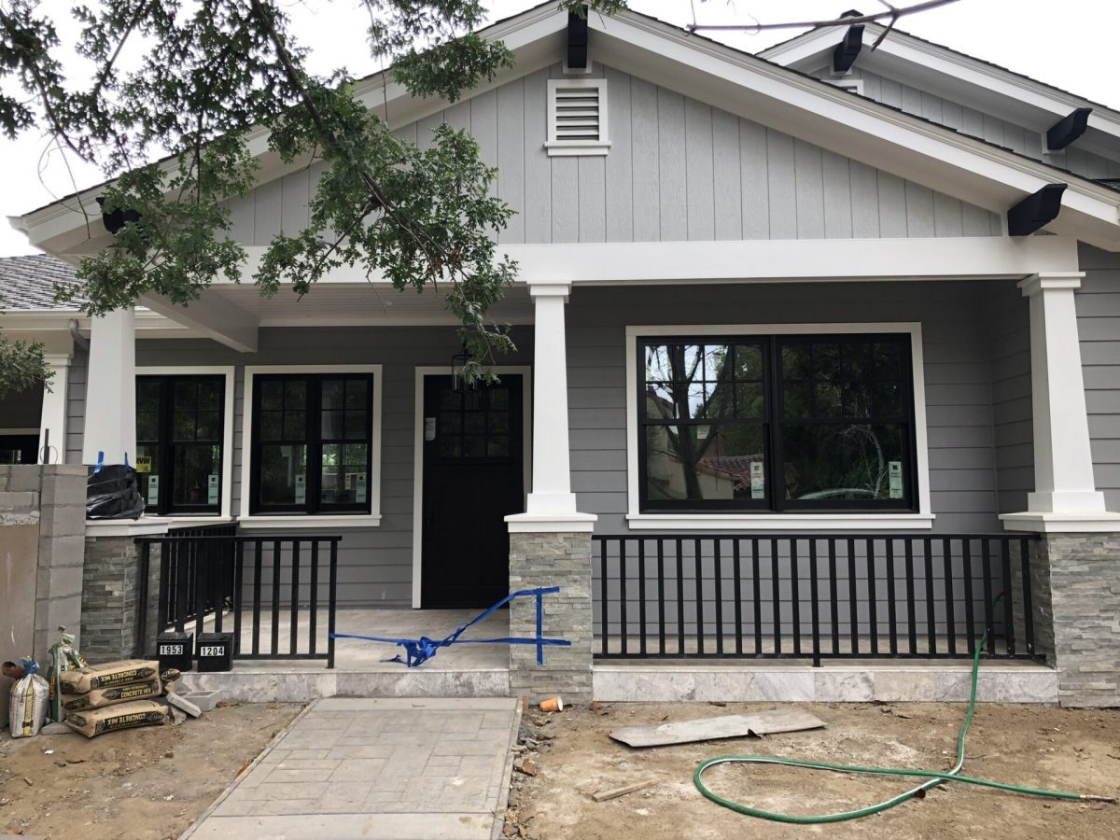
Additional Dwelling Unit Cost: The Complete Guide to Understanding, Financing, and Managing ADU Expenses

Building an additional dwelling unit (ADU) involves balancing various expenses—from planning and permits to construction and finishes. Understanding the additional dwelling unit cost empowers homeowners to budget effectively, secure financing, and maximize return on investment. This guide delivers actionable insights on ADU types and benefits, average cost ranges, cost breakdowns, influencing factors, financing options, cost-saving strategies, regulatory impacts, and emerging trends. Whether you seek rental income, multigenerational living, or property value enhancement, you’ll discover clear mechanisms, practical examples, and expert guidance to plan and manage every ADU expense.
What Is an Additional Dwelling Unit and Why Consider Building One?
An additional dwelling unit (ADU) is a self-contained secondary residence on the same lot as a primary home that provides independent living space, often including a kitchen, bathroom, and separate entrance. Homeowners invest in ADUs to unlock rental income, support aging family members, or increase overall property value—transforming underutilized space into a revenue-generating asset. For example, converting a backyard into a 600 sq ft detached cottage usually enhances cash flow while diversifying housing options.
ADU Definition and Purpose
An additional dwelling unit (ADU) is a self-contained secondary residence on the same lot as a primary home that provides independent living space, often including a kitchen, bathroom, and separate entrance. Homeowners invest in ADUs to unlock rental income, support aging family members, or increase overall property value—transforming underutilized space into a revenue-generating asset.
This definition clarifies the basic concept of an ADU and its common uses.
Building an ADU lays the foundation for future financial flexibility by converting existing real estate into a standalone income source. This dual-purpose structure establishes a durable asset that meets both housing and investment goals, encouraging deeper exploration of cost dynamics and benefits.
What Are the Different Types of ADUs?

ADUs can take several forms depending on existing structures, lot size, and budget constraints. The four primary types are:
- Site-built Detached ADU
- Attached ADU (addition to main house)
- Garage Conversion ADU
- Prefabricated (Prefab) ADU
ADU Types and Construction Costs
ADUs can take several forms depending on existing structures, lot size, and budget constraints. The four primary types are: Site-built Detached ADU, Attached ADU (addition to main house), Garage Conversion ADU, and Prefabricated (Prefab) ADU. These options cater to diverse needs, from ground-up construction to adaptive reuse, each influencing the overall ADU construction cost through design, permitting, and labor variations.
This citation supports the different types of ADUs and their associated costs.
Building on these types, selecting the right ADU form aligns closely with both budget and intended use, guiding cost expectations and design decisions moving forward.
How Can an ADU Increase Property Value and Generate Rental Income?
An ADU increases property value by 20–35 percent and generates rental income, creating a direct link between investment and financial return. By adding a self-contained unit, homeowners tap into local rental markets, often earning $1,200 to $2,500 per month depending on size and location. This rental revenue not only accelerates loan repayment but also contributes to long-term equity growth, reinforcing the strategic value of ADU construction.
ADU Property Value Increase
An ADU increases property value by 20–35 percent and generates rental income, creating a direct link between investment and financial return. By adding a self-contained unit, homeowners tap into local rental markets, often earning $1,200 to $2,500 per month depending on size and location. This rental revenue not only accelerates loan repayment but also contributes to long-term equity growth, reinforcing the strategic value of ADU construction.
This citation supports the increase in property value and rental income.
Enhancing a home’s functionality through an ADU sets the stage for detailed cost analysis, ensuring that investment decisions translate into measurable economic benefits.
What Are Common Uses and Benefits of ADUs?
ADUs offer versatile living solutions and financial advantages:
- Provide affordable housing for family members, caregivers, or tenants
- Support aging-in-place by keeping seniors close while retaining privacy
- Generate stable passive income through long-term or short-term rentals
- Enhance property value, creating a more attractive real estate asset
These benefits underscore the multifaceted utility of ADUs, bridging personal needs with investment potential and paving the way for understanding precise cost commitments.
What Is the Average Cost to Build an Additional Dwelling Unit?
The average cost to build an ADU typically ranges from $100,000 to $300,000, driven by factors such as type, size, finishes, and local labor rates. This broad range reflects how construction methods and design complexity directly impact final expenses. For instance, converting an existing garage might cost $80,000 to $120,000, whereas a new detached ADU of similar size often exceeds $200,000.
ADU Cost Ranges
The average cost to build an ADU typically ranges from $100,000 to $300,000, driven by factors such as type, size, finishes, and local labor rates. This broad range reflects how construction methods and design complexity directly impact final expenses. For instance, converting an existing garage might cost $80,000 to $120,000, whereas a new detached ADU of similar size often exceeds $200,000.
This citation provides the average cost to build an ADU.
What Are Typical ADU Cost Ranges by Type?
Below is a comparison of average cost ranges by ADU type:
| ADU Type | Average Cost Range | Notes |
|---|---|---|
| Detached ADU | $150,000–$300,000 | Includes foundation, utilities, roof |
| Attached ADU | $120,000–$250,000 | Shared walls reduce material needs |
| Garage Conversion | $80,000–$150,000 | Savings in structural framework |
| Prefabricated ADU | $100,000–$250,000 | Faster build but site prep adds cost |
These ranges illustrate how design and construction methods shift budgets. Knowing typical benchmarks informs decisions about the most cost-effective approach for specific project goals.
How Does Cost Per Square Foot Vary for ADUs?
Cost per square foot for ADUs commonly falls between $150 and $300. Key drivers include:
- Quality of finishes and fixtures
- Regional labor rates and supply chain factors
- Complexity of foundation and utility hookups
Lower-end finishes yield $150–$180 per square foot, while premium materials and complex layouts push costs toward $250–$300. Understanding per-square-foot benchmarks crystallizes budget allocation for homeowners and advisors.
What Are Soft Costs vs. Hard Costs in ADU Construction?
Soft costs cover design, permits, and site evaluation, while hard costs encompass materials, labor, and finishes:
- Soft Costs: Architectural fees, engineering studies, permit fees
- Hard Costs: Framing, roofing, insulation, interior finishes
Soft costs typically represent 15–25 percent of total ADU expenses, with hard costs comprising the remaining 75–85 percent. Distinguishing these categories ensures that budgeting addresses all expense types and avoids unforeseen overruns.
How Is the Cost of an ADU Broken Down?
Breaking down ADU costs into discrete components reveals the specific investments required for each stage of development. A transparent cost structure clarifies where to allocate funds and where expert planning services can optimize spending.
What Are Design and Planning Costs for ADUs?
Design and planning typically account for 8–12 percent of total project costs. This includes:
- Architectural and engineering fees
- Site surveys and soil testing
- Detailed construction drawings
Investing in professional design ensures code compliance and optimal space utilization, preventing costly changes during construction.
How Much Do Permits and Regulatory Fees Add to ADU Costs?
Regulatory fees vary widely by jurisdiction but often total 5–10 percent of construction costs:
- Building permits
- Impact and utility connection fees
- Zoning reviews and plan checks
Understanding local fee structures early helps avoid delays and budget shortfalls.
What Are Site Preparation and Utility Connection Expenses?
Site preparation and utilities can represent 7–15 percent of an ADU budget, covering:
- Grading and excavation
- Septic system upgrades or sewer hookups
- Electrical, water, and gas line installations
These foundational investments enable reliable infrastructure for the new unit and support long-term durability.
How Do Materials, Labor, and Finishes Affect Total Cost?
Below is a detailed breakdown of core hard-cost elements:
| Entity | Attribute | Value |
|---|---|---|
| Materials | Structural Components | 25–35 percent of hard costs |
| Labor | Skilled and Trade Workers | 35–45 percent of hard costs |
| Finishes | Interior Fixtures | 20–30 percent of hard costs |
| Utilities Installation | Electrical/Plumbing | 10–15 percent of hard costs |
High-quality finishes and specialized labor increase total cost but deliver greater durability and resale value. Balancing materials and labor rates is key to controlling budgets.
What Are Additional Costs Like Landscaping and Add-Ons?
Additional expenses enhance livability and curb appeal:
- Landscaping and hardscaping
- Driveway or walkway installation
- Solar panels or fire-sprinkler systems
These extras can add 5–10 percent to the total project cost but ultimately boost rental appeal and property value, providing further returns on investment.
What Factors Influence the Cost of Building an ADU?
Multiple variables shape ADU expenses, highlighting the need for tailored planning.
How Does Location Impact ADU Construction Costs?
Location drives material availability, permit fees, and labor rates. Urban markets often feature higher hourly rates ($80–$120 per hour) compared to rural areas ($50–$80 per hour). Regions with strict regulations add planning complexity, so homeowners must adjust budgets for local market conditions.
How Do Size and Design Complexity Affect ADU Cost?
Larger square footage increases material and labor needs, while custom features (vaulted ceilings, built-in cabinetry) raise complexity. A 1,000 sq ft ADU built with standard finishes may cost $200,000, whereas extensive design details can elevate costs by 15–25 percent.
What Role Do Material and Finish Choices Play in Cost Variation?
Choosing premium flooring, high-efficiency windows, or custom millwork can boost material costs by 20–30 percent. Conversely, specifying standard finishes and off-the-shelf fixtures can contain costs. Material selection directly influences both initial investment and long-term maintenance budgets.
How Do Site Conditions and Utility Access Influence Expenses?
Challenging soils, steep grades, or distance from existing utility lines add complexity. Rock excavation or extensive trenching increases site-prep costs, while proximity to main lines reduces groundwork. Early site assessments clarify potential extra charges and guide more accurate cost estimates.
What Financing Options Are Available for ADU Construction?

ADU Financing Options
Securing the right financing structure ensures that additional dwelling unit cost aligns with personal finances and investment goals.
This citation supports the different financing options available for ADU construction.
How Do Home Equity Loans and HELOCs Work for ADUs?
Home equity loans and home equity lines of credit (HELOCs) allow homeowners to borrow against existing equity. A fixed-rate home equity loan provides lump-sum funding, while a HELOC offers flexible draw amounts. Both typically feature interest rates 1–3 percent below unsecured loans, making them cost-effective for ADU projects.
These options leverage established equity, enabling immediate access to funds without refinancing the primary mortgage.
What Are Construction Loans and Cash-Out Refinances?
Construction loans disburse funds in phases, matching on-site progress and minimizing interest accrual on unused amounts. Cash-out refinances replace an existing mortgage with a larger one, delivering the difference in cash. Both methods support larger budgets but require careful underwriting and interest management.
Are There Government Programs and Incentives for ADU Financing?
Some local and state programs offer grants, low-interest loans, or tax credits to encourage ADU construction:
- State housing authority grants
- Municipal infill incentives
- Energy-efficiency rebates
Exploring these incentives can reduce overall costs and accelerate project timelines.
What Other Personal Loan Options Exist for ADU Projects?
Alternative financing includes unsecured personal loans, credit card financing for small phases, and peer-to-peer lending. These methods often carry higher interest rates but may suit smaller or shorter-term expenses, such as design fees or site surveys.
How Can You Maximize Your ADU Investment and Save on Costs?
Deploying targeted strategies enhances ROI while containing budgets.
What Is the Rental Income Potential of an ADU?
Rental income for ADUs typically ranges:
- Studio/One-Bedroom: $1,200–$1,800 per month
- Two-Bedroom: $1,800–$2,500 per month
These earnings offset loan payments and contribute to positive cash flow from month one.
How Much Can an ADU Increase Your Property Value?
Installing an ADU can elevate a home’s market value by 20–35 percent. In metropolitan regions, properties with ADUs often outcompete standard listings, reducing time on market and commanding premium offers.
What Are Effective Cost-Saving Strategies for ADU Construction?
Consider these approaches:
- Phase construction to spread costs over time.
- Convert existing structures (garage or basement) instead of building new.
- Opt for prefab or modular components for faster, leaner builds.
- Source local materials to reduce delivery fees.
- Handle non-structural finishes (painting, landscaping) through owner-performed work.
Targeted savings strategies maintain quality while optimizing budgets, reinforcing a positive investment trajectory.
What Are the Pros and Cons of Building an ADU?
| Entity | Attribute | Value |
|---|---|---|
| Pros | Rental Income | Provides steady cash flow and accelerates payback period |
| Pros | Property Value | Raises home equity by up to 35 percent |
| Cons | Upfront Costs | Requires significant initial investment |
| Cons | Regulatory Complexity | Permitting and zoning can delay timelines and add fees |
How Do Regulations and Permitting Affect ADU Costs?
Regulations set the stage for compliance expenditures and timeline planning.
What Are State-Specific ADU Laws and Their Cost Implications?
States like California, Oregon, and Washington have streamlined ADU regulations, reducing permit fees and eliminating owner-occupancy requirements. In contrast, some regions still impose impact fees or minimum lot sizes, adding 5–10 percent to total cost. Aligning project scope with state rules minimizes surprise expenses.
How Do Local Zoning Rules and Permit Fees Vary?
City and county jurisdictions define setback requirements, floor-area ratios, and design review boards. Urban centers often charge higher plan-check fees ($5,000–$15,000), while smaller municipalities may cap fees below $3,000. Early zoning research shapes realistic budgets and timelines.
What Is the Process for Navigating ADU Permitting?
Successfully navigating permits involves:
- Submitting site plans and architectural drawings
- Securing zoning clearances and impact-fee assessments
- Passing building inspections at each construction phase
- Obtaining final occupancy certification
ADU Permitting Process
Successfully navigating permits involves: Submitting site plans and architectural drawings, Securing zoning clearances and impact-fee assessments, Passing building inspections at each construction phase, and Obtaining final occupancy certification. A clear, step-by-step workflow reduces approval delays and cost escalations associated with revisions.
This citation supports the process for navigating ADU permitting.
How Do Additional Requirements Like Fire Sprinklers or Solar Impact Costs?
Certain jurisdictions mandate fire-sprinkler systems or solar-ready roofs for new ADUs, adding 3–7 percent to construction budgets. Integrating these elements during initial design prevents retrofitting premiums and aligns with sustainability incentives.
What Are Emerging Trends and Future Cost Considerations for ADUs?
Understanding market evolution helps anticipate future ADU cost drivers.
How Are Prefabricated and Modular ADUs Changing Cost Dynamics?
Prefab and modular ADUs deliver factory-built components that reduce on-site labor and timeline by 30–50 percent. While material costs remain similar to stick-built units, streamlined assembly and reduced waste can lower overall project budgets. However, transportation and crane-lift fees may offset some savings, requiring careful cost modeling.
Prefab ADU Costs
Prefab and modular ADUs deliver factory-built components that reduce on-site labor and timeline by 30–50 percent. While material costs remain similar to stick-built units, streamlined assembly and reduced waste can lower overall project budgets. However, transportation and crane-lift fees may offset some savings, requiring careful cost modeling.
This citation supports the cost-effectiveness of prefab ADUs.
What Role Does Sustainable and Smart Home Construction Play in ADU Costs?
Green building practices and smart-home features—such as solar panels, energy-efficient insulation, and integrated automation—raise initial investment by 10–20 percent but yield lower operating expenses and stronger market appeal. These enhancements align with growing tenant expectations and can qualify for utility rebates, mitigating long-term costs.
How Are ADU Market Growth and Legislation Expected to Affect Future Costs?
As ADU legislation expands nationwide, demand for ADU construction services will grow at a projected CAGR of 8–12 percent through 2030. Increased competition among builders may drive labor costs upward, while innovations in prefab manufacturing and streamlined permitting could moderate overall cost inflation.
Considering the full spectrum of planning, breakdown, and financing strategies ensures that homeowners approach ADU projects with clarity and confidence. By mastering cost components, leveraging tailored financing, and integrating cost-saving measures, you can transform excess yard space or underused structures into valuable, revenue-generating assets. Partnering with experienced planning professionals further refines budgets, navigates regulations smoothly, and unlocks the full potential of your ADU investment.



































