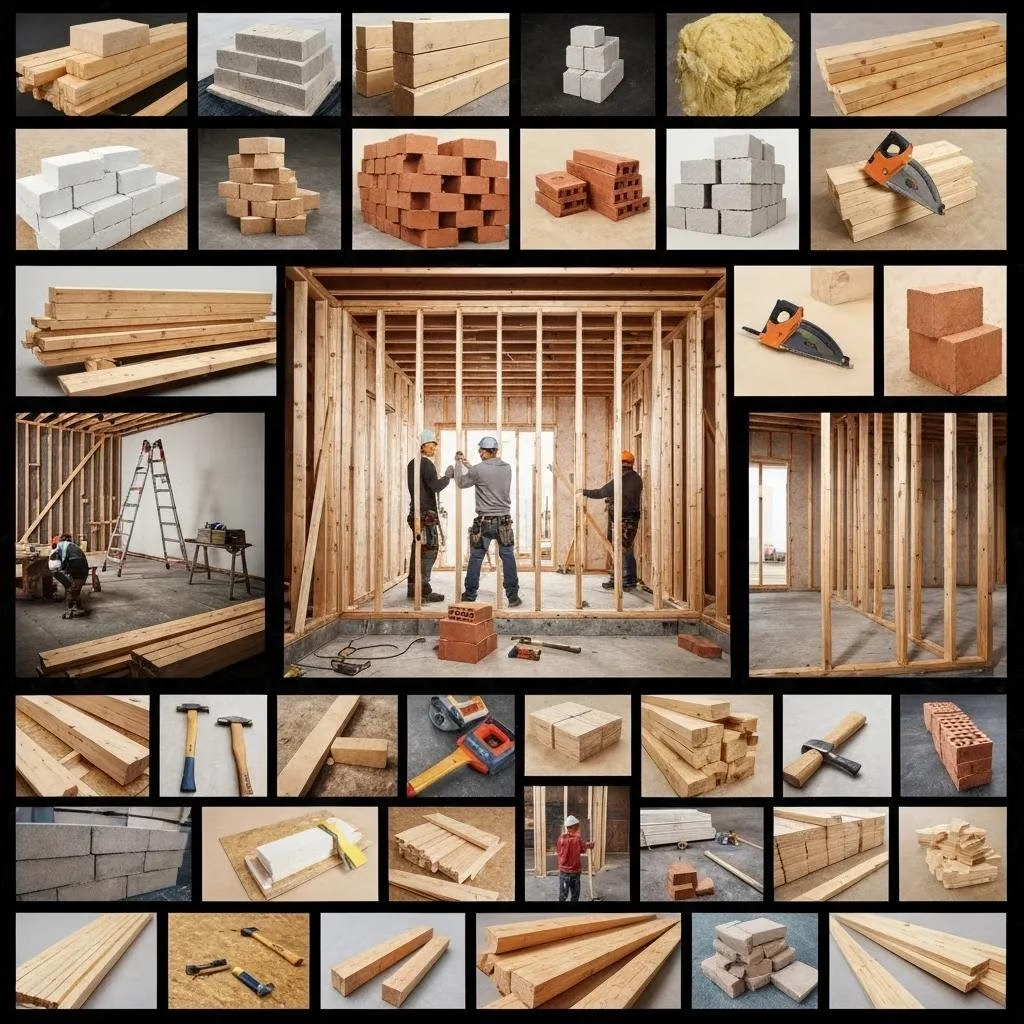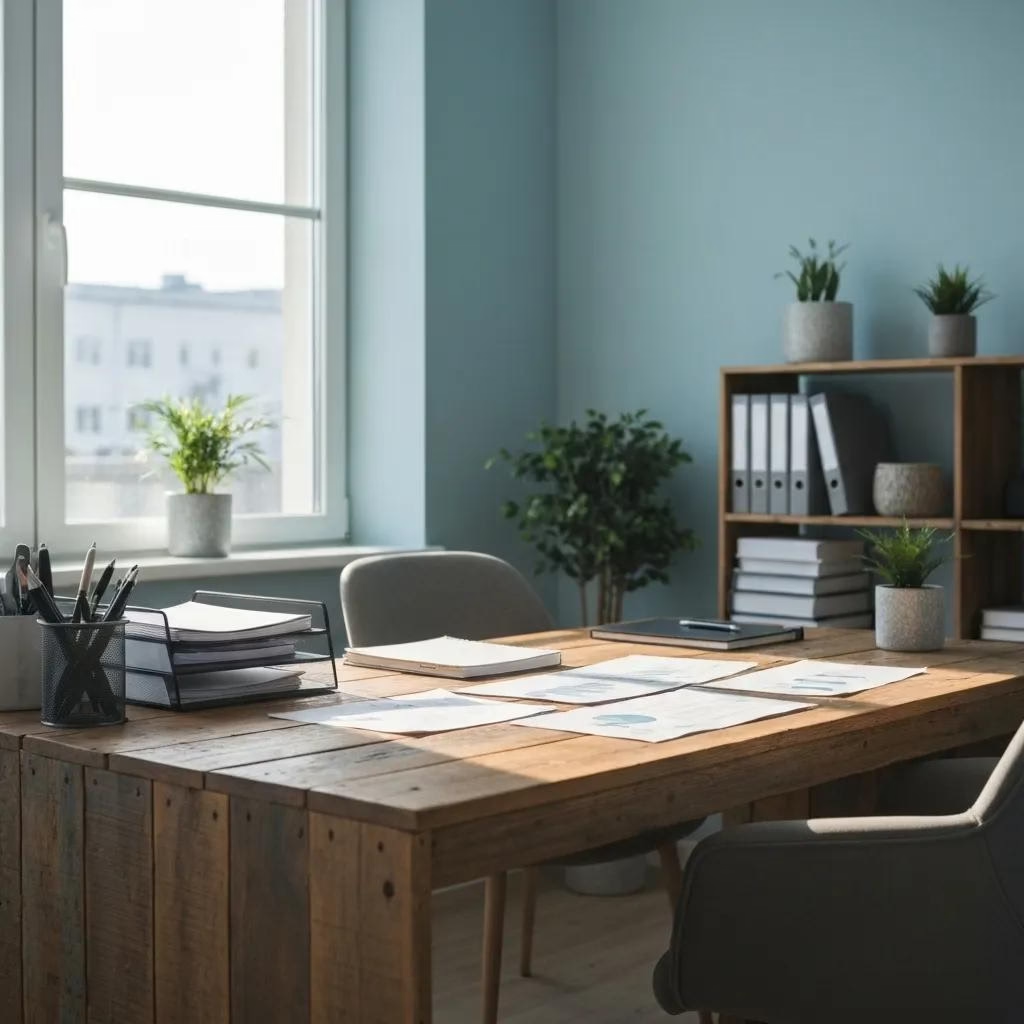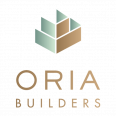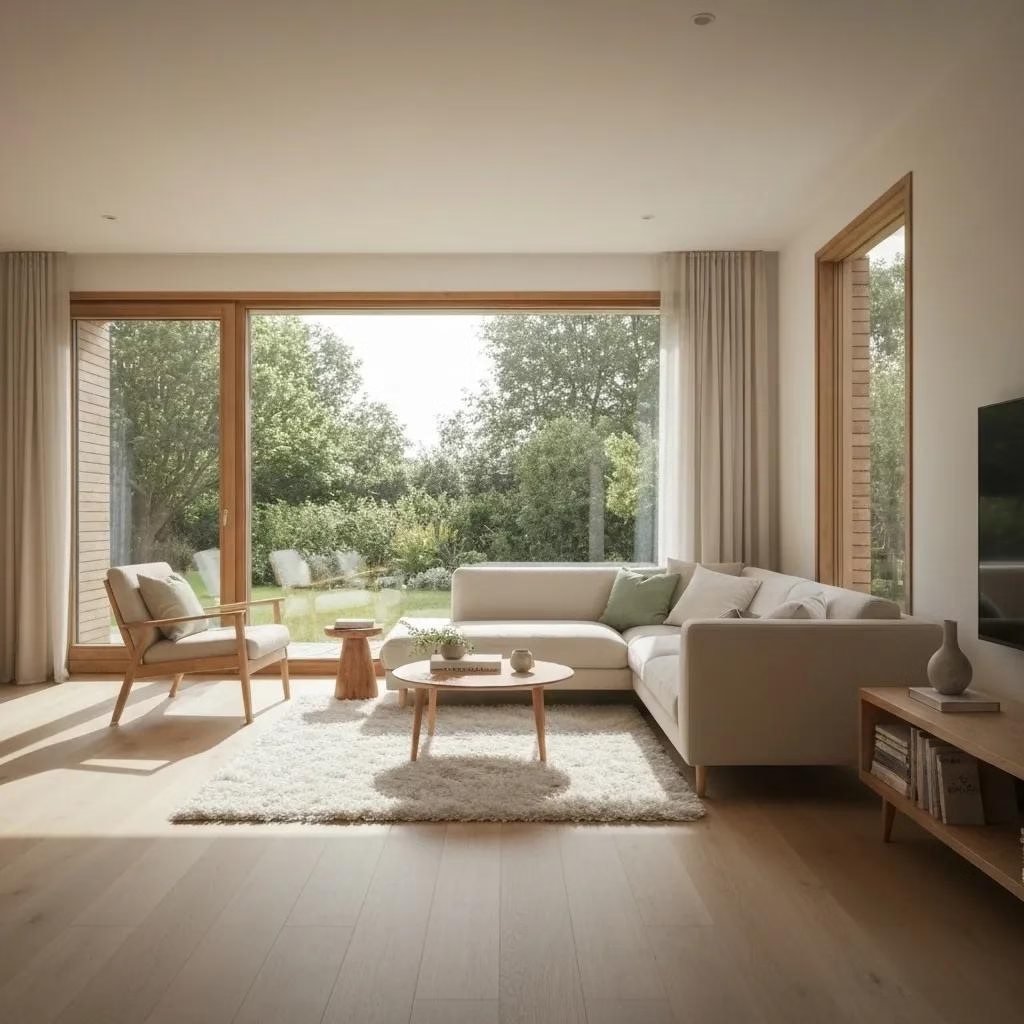Room Addition Guide by Oria Builders: Costs, Types, Permits & ROI
Expanding your home with a room addition can transform how you live while boosting property value. Understanding investment levels, popular addition types, regulatory steps, construction phases, and expected returns empowers homeowners to plan confidently. This guide to “room addition near me” by Oria Builders breaks down:
- Cost commitments and financing strategies
- Varieties of additions from bedrooms to ADUs
- Step-by-step design, permitting, and build process
- Value enhancement and ROI benchmarks
- Contractor selection criteria and local permit navigation
- Design inspirations and sustainable trends for 2025
Whether you aim to create extra bedrooms, sunlit gathering spaces, or income-generating ADUs, this resource maps every decision point so you can expand effectively and profitably.
How Much Does a Room Addition Cost with Oria Builders?
A room addition cost refers to the total outlay for materials, labor, design, and permits required to build new living space that enhances comfort and resale value. By outlining typical investment ranges and underlying drivers, homeowners gain clarity on budgeting and value optimization.
Below is an overview of typical cost ranges when working with Oria Builders, illustrating investment levels across different addition scopes.
Accordingly, Oria Builders’ figures provide a baseline for expectations.
According to Angi, How Much Does a Home Addition Cost? (2024), home additions typically cost between $80 and $200 per square foot when building out and between $300 and $500 per square foot when building up, with an average cost of $51,055.
| Project Type | Typical Investment | Cost per Sq Ft |
|---|---|---|
| Bump-Out Addition | $20,000–$35,000 | $100–150 |
| Bedroom Addition | $40,000–$85,000 | $150–200 |
| Sunroom Addition | $25,000–$60,000 | $120–180 |
| Second-Story Addition | $80,000–$200,000 | $200–300 |
These figures guide homeowners in setting realistic budgets and selecting finish levels that align with project goals. Understanding these overall investments leads directly into the key cost factors that shape final budgets.
What Factors Influence Room Addition Cost?

Material quality, labor intensity, permit fees, site conditions, and design complexity each drive how budgets are allocated.
- Material selection determines project durability and finish level.
- Labor rates fluctuate with regional skilled-trade availability.
- Permit and inspection fees vary by municipality and addition type.
- Existing site conditions (grading, access) can add foundation costs.
- Custom architectural elements increase design and engineering expenses.
As observed by Block Renovation, How to Calculate the Cost of a Room Addition (2024), the type and size of the home addition are the most significant cost factors, with second-story additions costing twice as much as building out.
By optimizing these drivers—such as choosing mid-range finishes or streamlining design features—homeowners can balance quality and budget before reviewing per-square-foot benchmarks next.
What Is the Average Cost Per Square Foot for Room Additions?
Average cost per square foot provides a standardized gauge for comparing project sizes, enabling precise budget planning and material selection. Regional labor rates and local material costs can move this benchmark up or down by 20 percent.
| Location | Low Range (USD) | High Range (USD) |
|---|---|---|
| Urban/Suburban | $150 | $250 |
| Rural | $120 | $200 |
| High-Cost Metro | $200 | $300 |
These per-square-foot benchmarks help homeowners compare regional pricing and select finishes that balance value and investment, setting the stage for financing decisions.
How Can You Finance Your Room Addition Project?

Financing a room addition project secures capital while spreading payments to match your cash flow. Common options include:
- Home equity loan or line of credit backed by existing equity
- Renovation mortgage that combines purchase/refinance with construction costs
- Personal loan for fixed-rate financing without tapping home equity
- Contractor financing plans offering staged payments
Financing options can also include more specialized loans and lines of credit as noted by RenoFi, How to Finance a Home Addition: 12 Options to Consider (2024).
Selecting the right financing structure ensures manageable monthly obligations and preserves liquidity, preparing you to assess ROI impact next.
How Does Room Addition Cost Impact Your Home’s Value?
Investing in a room addition typically yields significant property appreciation by adding usable square footage and modern amenities.
- Enhanced curb appeal and updated exterior features raise appraisal value.
- Increased net living area directly drives higher per-square-foot valuations.
- Specialized additions (e.g., master suites, ADUs) can command premium resale prices.
According to Gerety Building and Restoration, Home Additions That Give the Best ROI (2023), home additions provide an average ROI of between 20% and 50% depending on the addition type and build quality.
Recognizing the relationship between investment and value primes decision-makers for choosing addition types that maximize returns under the ROI analysis that follows.
What Are the Most Popular Types of Room Additions Offered by Oria Builders?
Oria Builders specializes in custom room additions designed to integrate seamlessly with existing architecture, offering solutions that meet lifestyle needs and deliver lasting value. Key offerings include bedroom expansions, sunrooms, bathroom wings, kitchen enlargements, home offices, garage conversions, second-story builds, and cost-effective bump-outs.
This aligns with research from Extra Space Storage, Home Addition Ideas for Increasing Square Footage (2024), which highlights these as key popular offerings for homeowners.
Exploring each addition variant reveals unique benefits that align with both functional requirements and budget goals.
How Do Bedroom Additions Enhance Space and Value?
Bedroom additions create new private retreats that boost net living area, enhance privacy, and deliver strong resale returns.
- Master suite expansions often integrate luxury bathrooms and walk-in closets.
- Guest room add-ons support extended families and vacation stays.
- Over-garage bedroom builds reuse foundation cost and maximize footprint.
By adding dedicated sleeping quarters, homeowners accommodate growing families and increase home marketability for buyers seeking additional bedrooms.
What Are the Benefits of Sunroom Additions?
Sunroom additions introduce a glass-enclosed living space that invites daily natural light, extends seasonal enjoyment, and reduces energy bills when fitted with high-performance glazing.
- Indoor-outdoor living enhances connection to gardens and patios.
- Insulated glass and low-E coatings improve thermal comfort year-round.
- Flexible flooring options adapt for lounge, dining, or greenhouse use.
These features create a bright, versatile environment that elevates lifestyle and complements the home’s existing footprint.
How Can Bathroom Additions Improve Home Functionality?
Bathroom additions add full or half baths to streamline morning routines, support aging-in-place accessibility, and satisfy buyer preferences.
- Curbless showers and grab-bar installs support universal design.
- Dual-vanity layouts and high-flow fixtures enhance convenience.
- Powder rooms near living areas boost guest comfort and resale appeal.
Integrating a new bath wing improves daily living and raises home resale value by meeting modern demands for multiple bathrooms.
What Should You Know About Kitchen Expansions?
Kitchen expansions enlarge the heart of the home to support open-concept layouts, larger islands, and top-tier appliances that drive culinary efficiency.
- Open floor plans connect cooking, dining, and living spaces seamlessly.
- Smart appliance integration optimizes energy use and convenience.
- Custom cabinetry and quartz countertops deliver durability and design flair.
A well-executed kitchen addition fosters family gathering, entertains guests, and yields one of the highest ROI rates among renovation projects.
How Do Home Office Additions Support Productivity?
Home office additions provide dedicated workspaces designed for concentration, comfort, and connectivity in hybrid work environments.
- Sound-insulated walls and natural light reduce fatigue and boost focus.
- Built-in desks, storage, and wiring amenities streamline workflow.
- Flexible layouts accommodate video conferencing and collaborative sessions.
By creating a professional-grade environment within the home, owners benefit from improved productivity and potential tax advantages for home-based business deductions.
What Are Garage Conversions and ADUs?
Garage conversions and accessory dwelling units (ADUs) repurpose or expand existing structures to create self-contained living quarters, rental suites, or multi-generational housing.
- Converting a garage minimizes new foundation costs and leverages existing utilities.
- New ADUs provide rental income opportunities and increase property density.
- Detached or attached ADUs can serve as in-law suites, home studios, or guest cottages.
These alternative living spaces maximize real estate assets while addressing evolving family and financial needs.
When Is a Second Story Addition the Right Choice?
Second-story additions expand living space upward when lot constraints limit ground-floor expansions.
- Vertical builds can add bedrooms, bathrooms, or loft areas without reducing yard space.
- Reinforced framing and foundation tie-ins ensure structural integrity.
- Second floors often deliver the highest per-square-foot value uplift.
Choosing upward expansion provides dramatic space gains and maintains yard continuity for landscaping or outdoor amenities.
What Are Bump-Out Additions and Their Advantages?
Bump-out additions are small, targeted expansions—such as bay windows, breakfast nooks, or pantry enlargements—that deliver extra space with minimal disruption and cost.
- Shorter construction timelines and lower permit fees accelerate project delivery.
- Localized foundation work reduces excavation costs.
- Strategic bump-outs can enhance natural light and optimize traffic flow.
These compact expansions offer an efficient way to gain usable space while preserving budget flexibility.
What Is the Room Addition Process with Oria Builders?
Oria Builders follows a structured design-build process that ensures regulatory compliance, quality craftsmanship, and transparent communication at every step. From initial concept to project completion, each phase aligns client vision with industry best practices.
How Do You Plan and Design a Room Addition?
Effective planning and design begin with a detailed site evaluation, concept sketches, and material selections to match architectural style.
- Initial consultation defines project goals, budget, and timing.
- Conceptual renderings illustrate spatial layouts and exterior matching.
- Material samples and finish boards guide style decisions.
This collaborative approach produces finalized plans that drive permitting and construction accuracy.
What Are the Permit and Building Code Requirements?
Obtaining permits ensures structural safety, code compliance, and adherence to zoning regulations.
- Construction permit covers foundation, framing, and exterior work.
- Specialized permits address electrical, plumbing, and HVAC installations.
- Inspection milestones occur at key phases to verify compliance.
Navigating local building department requirements prevents delays and secures legal approval for occupancy.
How Are Foundations and Framing Constructed?
Foundation and framing establish structural integrity, load distribution, and weather resistance for new additions.
- Excavation and footings are engineered to support added loads.
- Concrete slabs or pier systems adapt to soil conditions.
- Framing utilizes treated lumber or steel components for strength and longevity.
Precision in these early phases sets the stage for efficient utility integration and finishing.
How Are Electrical, Plumbing, and HVAC Integrated?
Coordinated utility installations ensure safe, functional, and efficient systems within the new space.
- Rough-in wiring and outlet placement follow electrical codes for lighting and receptacles.
- Plumbing lines connect to existing mains with proper venting and drainage slopes.
- HVAC ductwork or mini-split systems maintain climate control and air quality.
Once rough-ins pass inspection, final connections and fixtures deliver full operational readiness.
What Happens During Interior Finishing and Exterior Matching?
Interior finishes and exterior details blend the addition with the existing home to create a unified appearance.
- Drywall, paint, trim, and flooring choices reflect client-selected finishes.
- Exterior siding, roofing, and window styles match original architecture.
- Final landscaping repairs and exterior touches restore curb appeal.
Completing these aesthetic elements fulfills the vision established in design and enhances overall home value.
How Long Does a Typical Room Addition Take?
A standard single-story room addition generally spans 10–16 weeks from groundbreaking to final inspection, depending on size and complexity.
- Planning and permitting: 2–4 weeks
- Foundation and framing: 3–5 weeks
- Utility rough-ins and inspections: 2–3 weeks
- Finishing and exterior work: 3–4 weeks
Clear scheduling and proactive project management keep timelines on track for predictable completion.
How Does a Room Addition Increase Your Home’s Value and ROI?
A well-executed room addition delivers both lifestyle improvements and financial returns by adding functional square footage and modern amenities that homebuyers seek.
What Is the Average ROI for Different Room Addition Types?
| Addition Type | Average ROI | Payback Period |
|---|---|---|
| Bedroom Addition | 50%–70% | 7–10 years |
| Bathroom Addition | 60%–70% | 5–8 years |
| Kitchen Expansion | 60%–80% | 4–6 years |
| Sunroom Addition | 50%–60% | 8–12 years |
These benchmarks help homeowners prioritize projects that align investment with expected resale gains.
How Do Room Additions Enhance Lifestyle and Functionality?
By creating tailored spaces, additions directly support daily routines, entertainment needs, and evolving household structures.
- Extra bedrooms accommodate growing families and guests.
- Sunrooms serve as wellness retreats and multipurpose lounges.
- Home offices address hybrid work requirements without sacrificing living areas.
These lifestyle benefits translate into higher enjoyment and property desirability.
What Sustainable and Energy-Efficient Features Can Be Included?
Incorporating green design elements reduces operating costs and attracts eco-conscious buyers.
- High-performance windows and insulation minimize thermal loss.
- Solar-ready roof attachments support future photovoltaic installations.
- Low-VOC paints and sustainable flooring materials promote indoor air quality.
Energy-efficient additions align with 2025 sustainability trends and maximize long-term savings.
How Does Local Market Data Affect Room Addition Value?
Regional supply and demand factors shape how additions translate into resale premiums.
- High-growth metro areas typically yield greater per-square-foot increases.
- Neighborhood comparables establish value ceilings for additional bedrooms and baths.
- Local zoning allowances for ADUs influence rental income potential.
Grounding ROI estimates in local data ensures realistic projections and market-aligned investments.
How Do You Choose the Right Contractor for Your Room Addition?
Selecting a qualified contractor protects your investment, ensures quality outcomes, and simplifies complex permit and construction processes.
A reputable contractor should be licensed and insured with clear communication being critical to a successful project, as recommended by Cottage Industries, Inc, Choosing the Right Contractor to Build Your Home Addition (2022).
Why Choose Oria Builders for Your Home Expansion?
Oria Builders combines deep permit expertise, transparent communication, and customer-centric project management to deliver on time and within budget.
- Dedicated project managers coordinate every regulatory and construction milestone.
- Certified professionals handle structural engineering, electrical, plumbing, and finish work.
- Comprehensive design-build services minimize change orders and unexpected costs.
Trusting Oria Builders positions homeowners for a seamless build experience and exceptional satisfaction.
What Should You Look for in a General Contractor?
Key credentials and practices indicate a contractor’s reliability and capability.
- Valid license and insurance coverage for all trade disciplines.
- Proven track record with documented project portfolios and client references.
- Clear, written contracts outlining scope, schedule, and payment milestones.
Assessing these qualifications up front reduces risk and aligns expectations.
How Does Transparent Contracting Benefit Your Project?
A transparent contract specifies deliverables, timelines, and costs, fostering mutual trust and accountability.
- Defined scope prevents scope creep and surprise fees.
- Schedule benchmarks enable proactive coordination and material ordering.
- Payment schedules linked to completed milestones maintain cash-flow alignment.
Clarity in agreements helps homeowners track progress and enjoy peace of mind.
What Are Common Questions to Ask Your Contractor?
Engaging in targeted inquiries ensures you hire a partner who meets your needs.
- How do you handle permit applications and inspections?
- Can you provide a detailed line-item estimate?
- What is your process for managing unforeseen site conditions?
- How do you protect existing landscaping and finishes during construction?
Answers to these questions reveal process rigor and responsiveness before work begins.
What Are the Local Permit Requirements for Room Additions?
Each locality enforces building codes and zoning rules to safeguard structural safety and neighborhood character. Understanding required permits and fees streamlines project approvals.
As Angie’s List, What Permits Are Needed to Build an Addition? (2024) explains, all building departments require at least a general construction permit and most require additional permits for specialized work such as plumbing, electrical, and HVAC.
Which Permits Are Needed for Different Addition Types?
Different work scopes trigger specific permit categories.
- Structural permit for foundation, framing, and roof modifications.
- Electrical permit for new circuits, lighting, and outlets.
- Plumbing permit for new water and drain lines.
- HVAC permit for ductwork, gas lines, and system extensions.
Coordinating these approvals prevents construction holds and ensures code compliance.
How Do You Apply for Building Permits Locally?
Permit applications require detailed plans, site surveys, and fee payments.
- Submit stamped architectural drawings and structural calculations.
- Provide site maps showing setbacks and utilities.
- Pay required plan review and issuance fees.
- Schedule inspections at designated construction phases.
Timely permit processing reduces approval delays and sequencing conflicts.
What Are Typical Permit Costs and Fees?
Permit and plan review fees vary by municipality and project scale.
- Structural permit: $500–$1,500
- Electrical permit: $200–$800
- Plumbing permit: $200–$800
- HVAC permit: $200–$700
Budgeting for these fees early avoids surprises and keeps financing on track.
How Does Oria Builders Assist with Permit Navigation?
Oria Builders’ in-house permit specialists handle all application paperwork, coordinate with local building departments, and schedule inspections.
This turnkey service streamlines approvals, prevents code infractions, and accelerates project start dates.
What Design Ideas and Inspirations Can Enhance Your Room Addition?
Creative design choices elevate new spaces, support multifunctional living, and reflect 2025 trends in sustainability and seamless integration.
How to Incorporate Multifunctional Spaces in Additions?
Designing flexible rooms lets homeowners adapt to changing needs over time.
- Install sliding partitions to toggle between office and guest suite.
- Include built-in storage that converts playrooms into home gyms.
- Integrate Murphy beds or convertible furniture for compact layouts.
Versatile designs maximize utility and futureproof living spaces.
What Are Trending Interior Design Elements for Additions?
Contemporary additions feature design touches that balance aesthetics and functionality.
- Layered lighting with recessed cans, pendant fixtures, and task lamps.
- Natural wood accents, textured wallcoverings, and color-blocking schemes.
- Hidden storage solutions such as under-bench cabinets and vertical shelving.
These elements create inviting, on-trend interiors that resonate with modern buyers.
How to Achieve Seamless Integration with Existing Architecture?
Matching materials and proportions ensures the addition appears original to the home.
- Reuse or source siding, brick, and trim profiles to mirror existing façades.
- Align roof pitches, window styles, and eave details for visual continuity.
- Extend flooring patterns and ceiling heights to maintain flow.
Harmonious integration preserves curb appeal and supports cohesive interior transitions.
What Sustainable Design Trends Are Popular in 2025?
Eco-friendly features reduce environmental impact and operating expenses.
- Passive solar orientation, high-R-value insulation, and heat-recovery ventilation.
- Rainwater harvesting systems and drought-tolerant landscaping.
- Smart home controls for lighting, heating, and water use optimization.
Incorporating these trends enhances comfort, lowers utility bills, and appeals to forward-thinking buyers.
Expanding your home with a thoughtfully designed room addition unlocks new living possibilities while increasing property equity. By partnering with Oria Builders, you benefit from streamlined permitting, transparent contracting, and a proven design-build process. Armed with clear cost benchmarks, financing options, and ROI insights, you can move ahead confidently. Explore your home expansion options today and turn extra square footage into lasting value and lifestyle enhancement.

